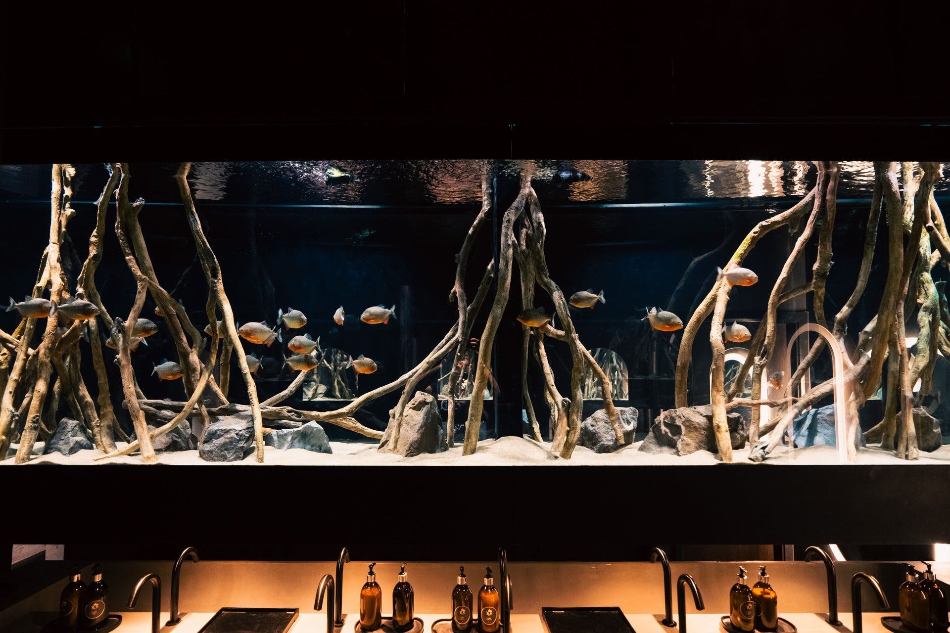
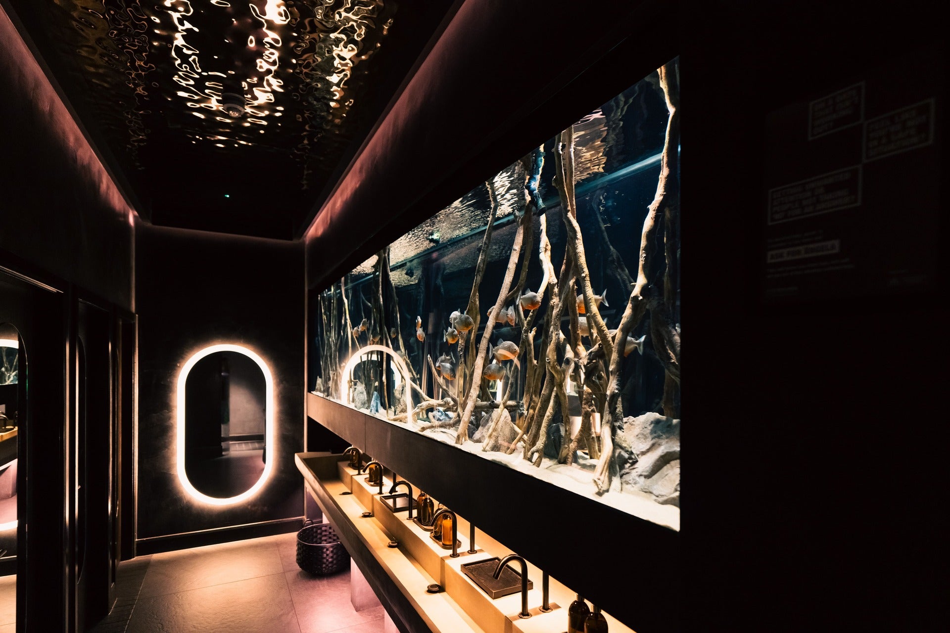
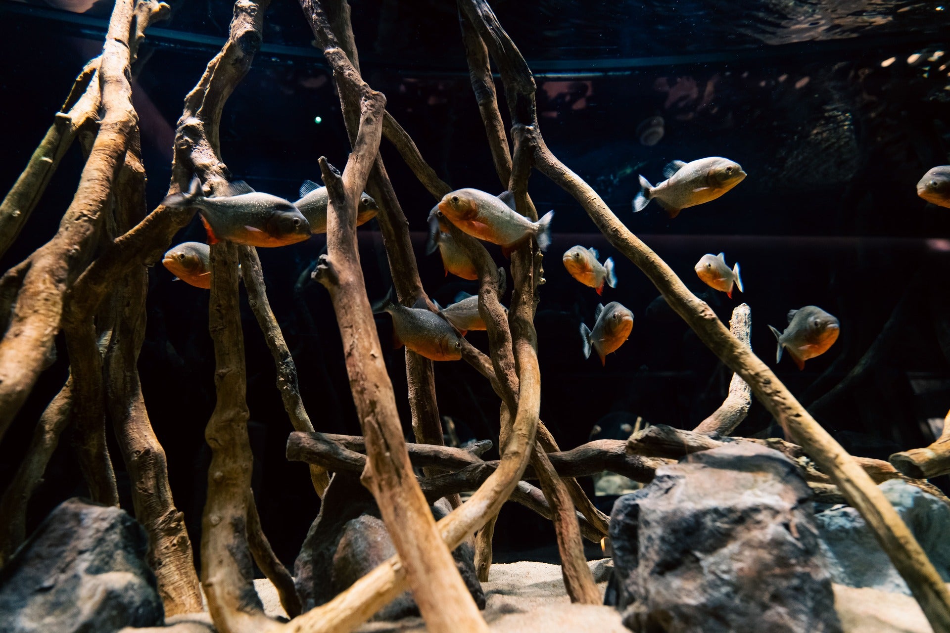
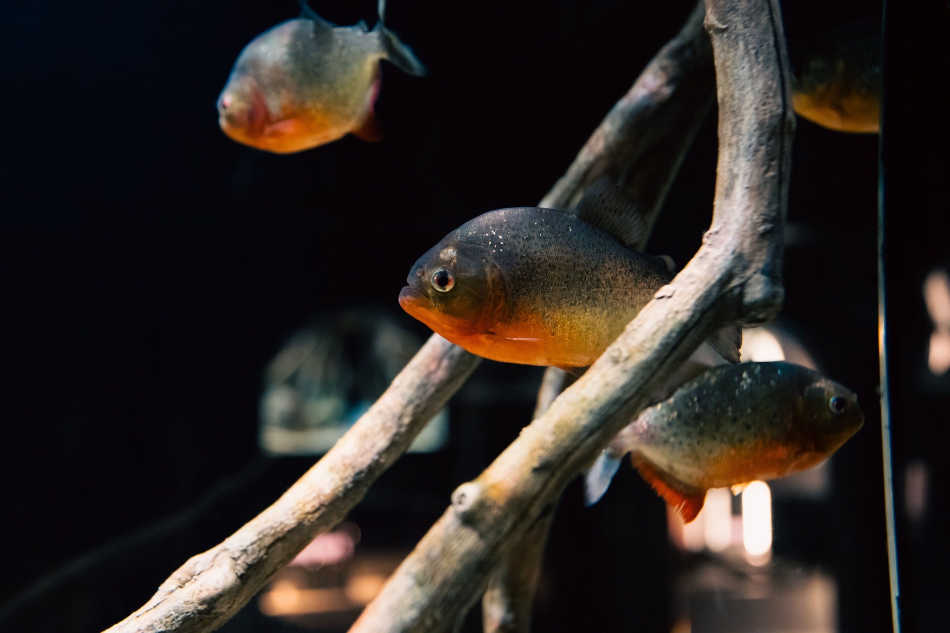
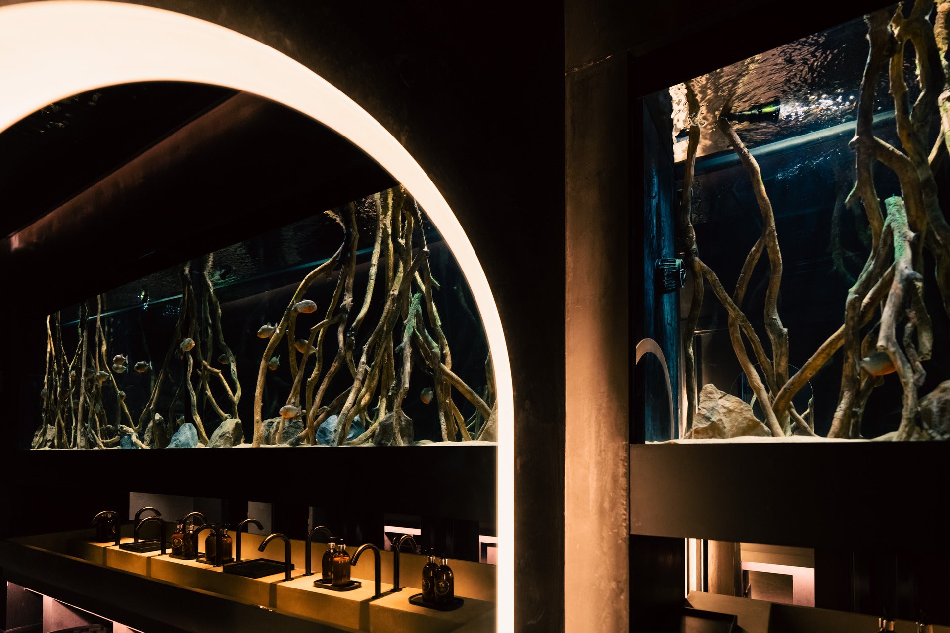
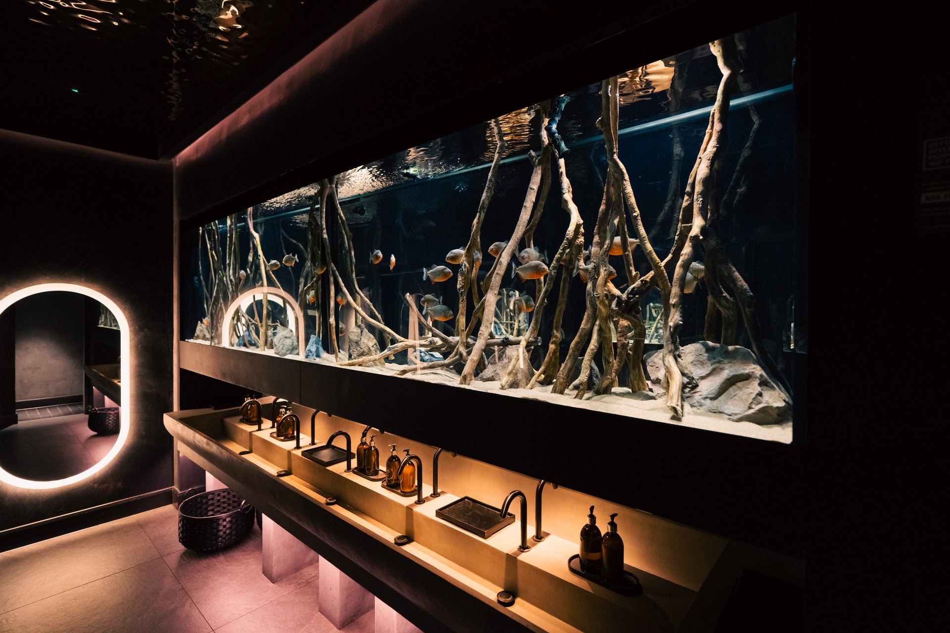
This project quickly became one of our team’s favourites—a striking 4.2-metre-long freshwater aquarium built in collaboration with one of our long-standing clients. It now sits at the heart of a newly opened luxury restaurant in St James, quietly dividing the restrooms with an unexpectedly wild twist: a shoal of over 40 freshwater Piranhas.
Set between structural concrete pillars, the aquarium serves a dual purpose—as a visual centrepiece and a room divider. Its size and placement immediately catch the eye, but what makes this installation especially unique is the way it appears to float above a run of bespoke sinks. With no visible support framework beneath, the design gives the illusion of a suspended river running through the space.
The layout of the aquascape was inspired by the tangled root systems of the Amazon’s mangroves, the natural habitat to these Piranhas. The design uses real wood forms, dark substrates, and soft, directional lighting to echo the moody tones of the venue’s interior, while also providing the fish with the structure and cover they need to feel secure.
All filtration and technical components are tucked away in a custom service room on the same floor, allowing most maintenance work to be done without interrupting the flow of the space—or the guests using it. Careful pipework routing keeps everything discreet, and access panels are hidden in the finishes.
Despite their reputation, these Piranhas coexist peacefully in a large, carefully managed group. They're hand-fed daily, and it's clear they’re growing well and thriving together. Observing them from either side of the tank offers a moment of calm in an otherwise high-energy environment.
Project Details: Dimensions: 4200 x 600 x 1100H (mm), Water Volume: 2,800 Litres, Client Type: Hospitality – Restaurant, St James, Livestock: Wild-caught Freshwater Piranha












Spend over £50 on your order and qualify for free shipping.
We offer flexible monthly finance options.
As a thank you, we run the Charterhouse Points scheme.
Takes the hassle out of regular ordering.
Spend over £50 on your order and qualify for free shipping.
We offer flexible monthly finance options.
As a thank you, we run the Charterhouse Points scheme.
Takes the hassle out of regular ordering.
At Charterhouse Aquatics we stock the largest range of aquarium dry goods in the UK. We have full design, installation and maintenance services.
Address: 14 Merchant Drive, Mead Lane, Hertford, SG13 7AY
Telephone: 0203 697 3750
Company Number: 02872980
VAT Number: 854458301
© 2025, Charterhouse Technology Ltd
